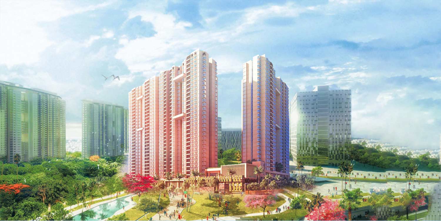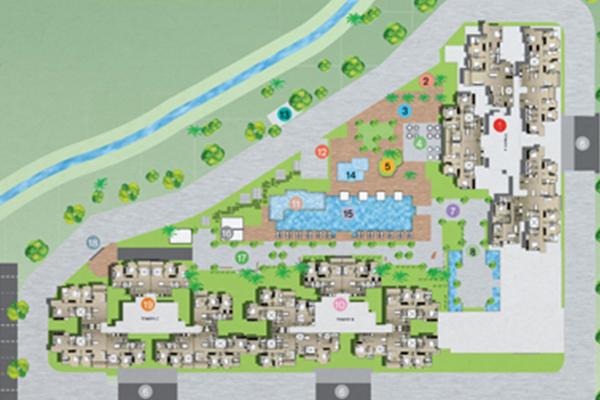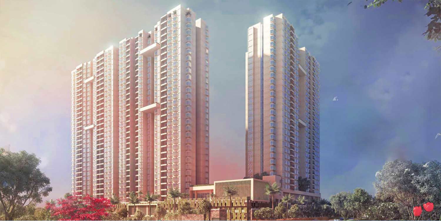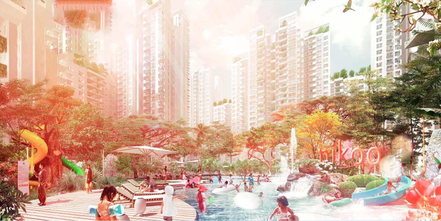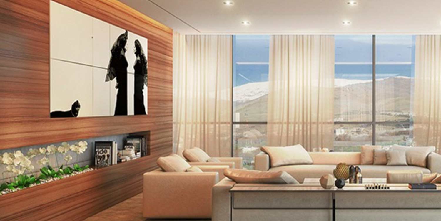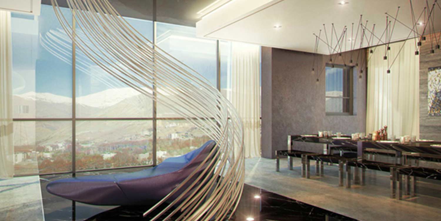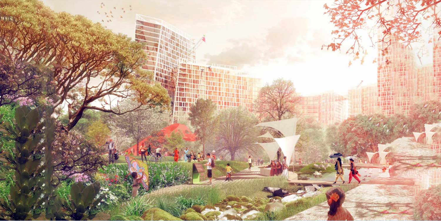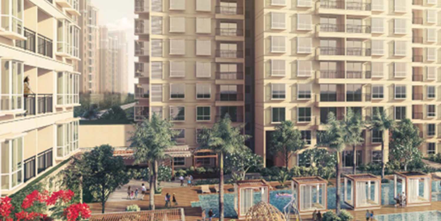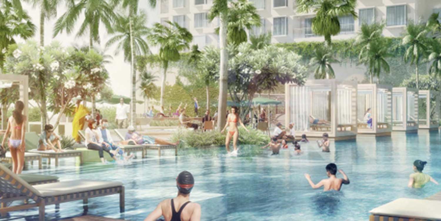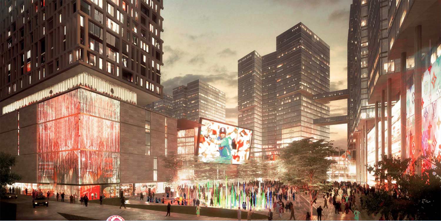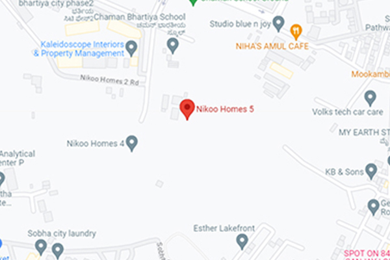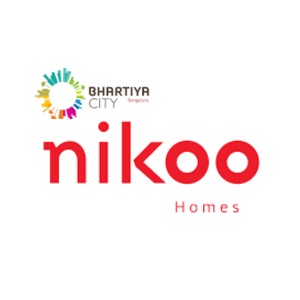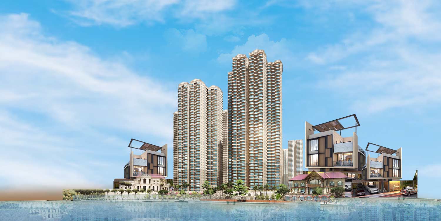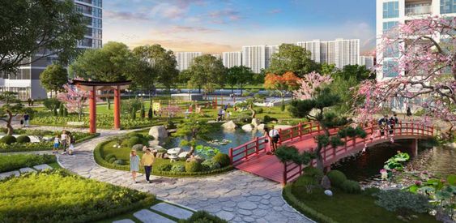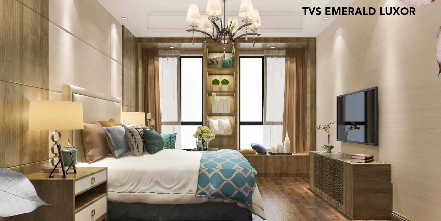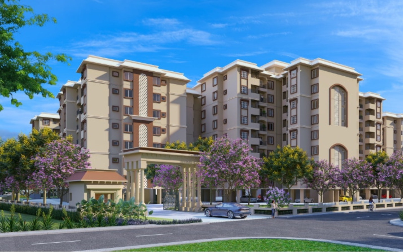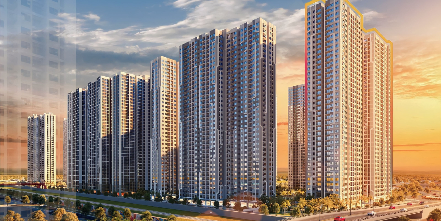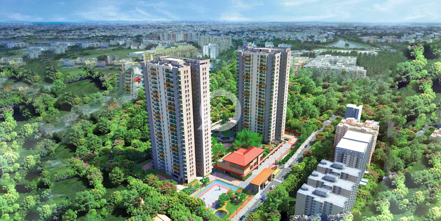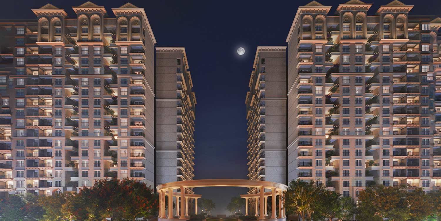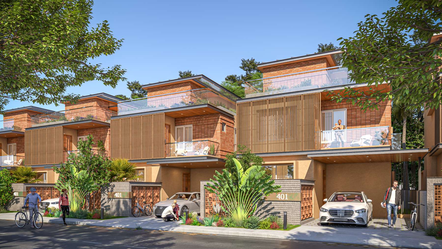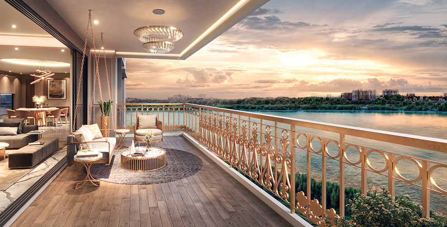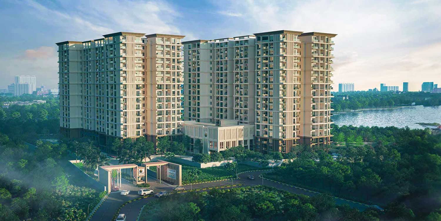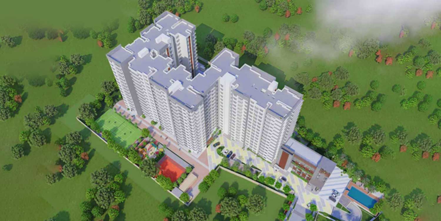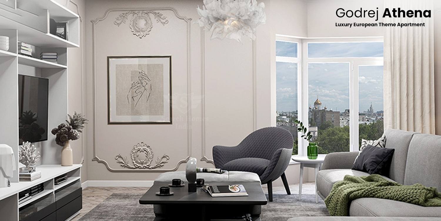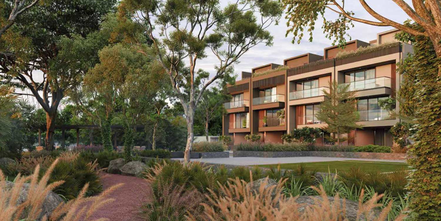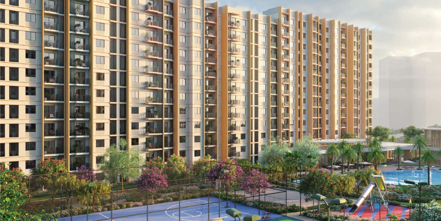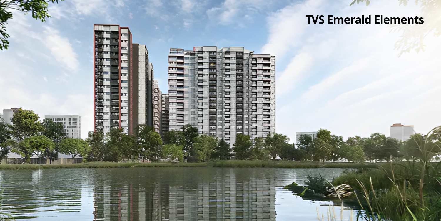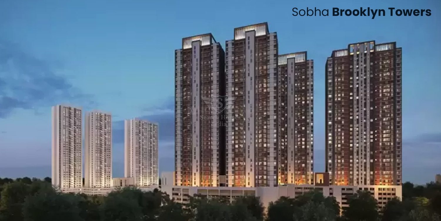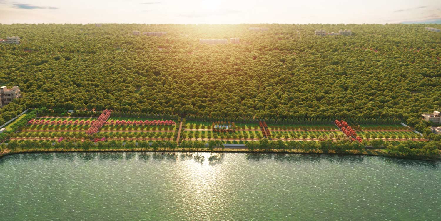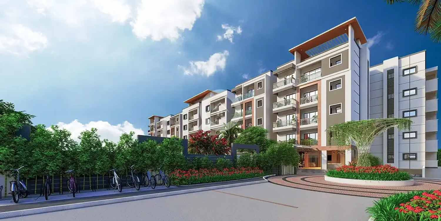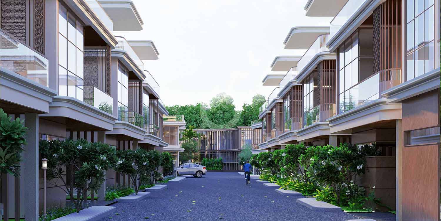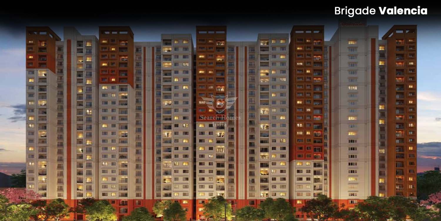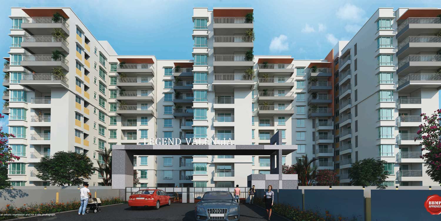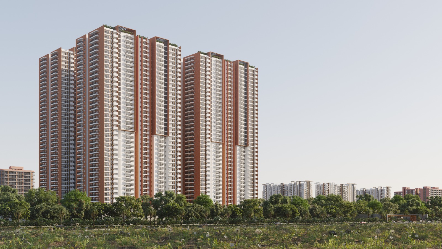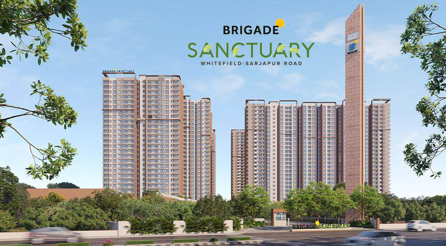-
Nestled within the vast expanse of a 126-acre integrated Township, Bhartiya City New Launch Nikoo Homes 5 stands as a testament to opulence and meticulous urban planning. The project, strategically located at the inception of Thanisandra Main Road in Bangalore, boasts an array of housing options to suit every need. From the chic 1 and 2 BHK residences to the spacious 3 and 4 BHK configurations, as well as the distinctive 3 BHK Duplex homes, the project caters to a diverse range of preferences.
-
Beyond its expansive residential offerings, the integrated township concept elevates the living experience by incorporating various amenities and conveniences. Whether you're considering this project for investment purposes or seeking an exceptional living space for yourself, the strategic location and thoughtful design make Bhartiya City Nikoo Homes a noteworthy choice in the realm of residential real estate in Bangalore. The 126-acre expanse provides a canvas for a holistic living experience, offering not just a home, but a lifestyle within a meticulously planned and self-sufficient community.
-
Elevating luxury living with architectural perfection. This unique residence, part of the thriving Nikoo community with 4500+ happy families, offers adaptable spaces designed for your desires. Experience a world of luxury, innovation, and unrivaled location, bringing the finest amenities and urban adventures to your doorstep. Welcome to your dream home, where every wish is not just met but exceeded, setting a new standard for exquisite living.
-
Experience luxury living at "The Black Swan" where elegance meets convenience. Enjoy chic common areas, enticing pools, and on-site family doctors prioritizing well-being. Stay active with a dance studio, savor culinary delights at Nikoo Kitchen, and find serenity on the picturesque boardwalk. With play areas, a movie pod, the commune, and a soul garden, embrace a uniquely fulfilling lifestyle.
-
Embark on a lifestyle of unparalleled luxury and convenience at Bhartiya City Centre. This visionary project integrates cutting-edge elements such as the Bhartiya City for IT, the prestigious Chaman Bhartiya School, and the breathtaking Mall of Bengaluru, ensuring an unparalleled blend of education, work, and leisure. Dive into cultural immersion at the Performing Arts Pavilion and indulge in opulence at The Leela Hotel, Residences & Convention Centre. Your well-being takes center stage with a proposed state-of-the-art hospital, while the expansive Central Park offers a tranquil retreat amidst the urban hustle. Bhartiya City Centre is a seamless fusion of urban living, education, healthcare, and entertainment, setting a new standard for luxury living for the discerning individual.

